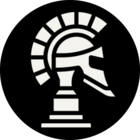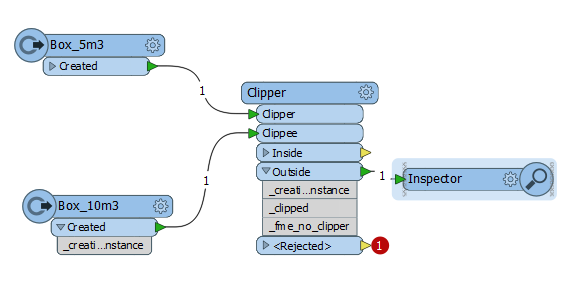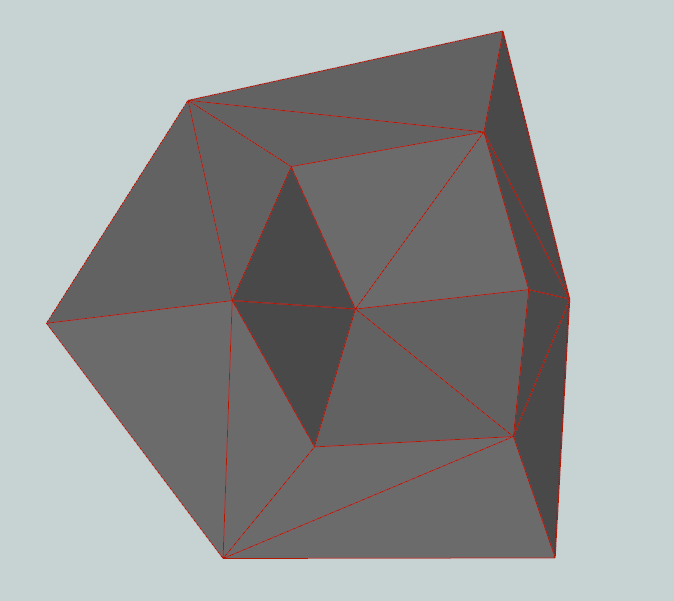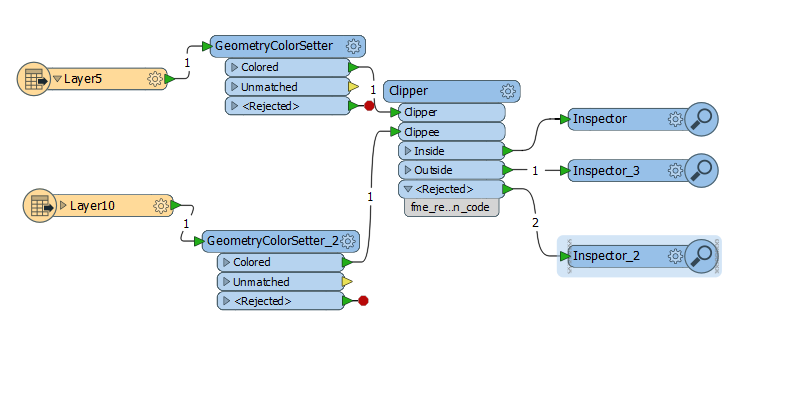Hi,
We want to capture a view or clip contents (just like clipper tool works for 2D objects) inside a 3D solid object of an 3D AutoCAD file. That's way, we want to take screenshots or directly copy objects individually (they are generally made by block references) to visualize every office department with its floor plans. I tried to read DWG file and then support clipper tool with a geometry extractor, which is extracting 3D solids from same DWG file. Somehow, clipper tool rejects 7 of 8 individual parts and extract only one.
Do you suggest any other solutions or workflows for my issue?
Floor Plan made by block references inside a 3D solid geometry:
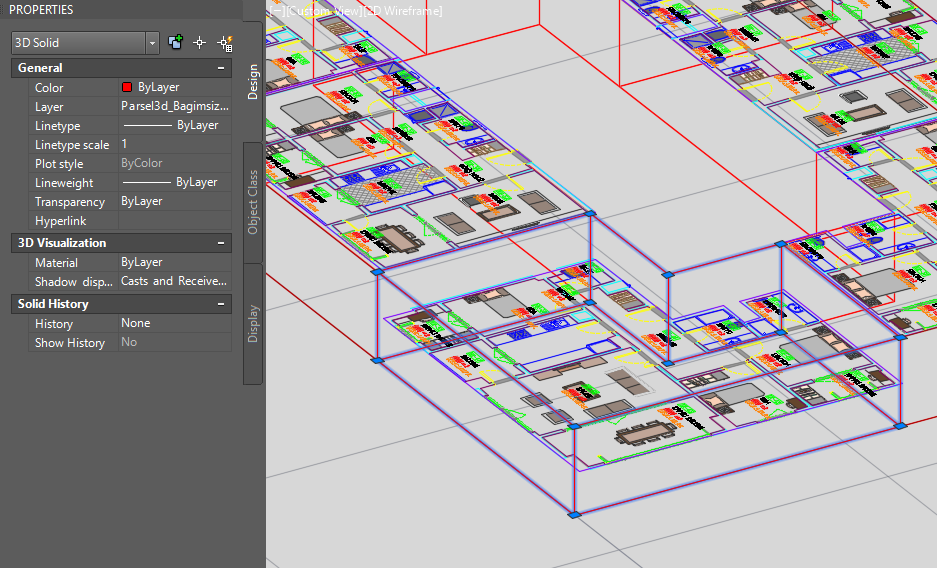
A part from my workflow in FME:
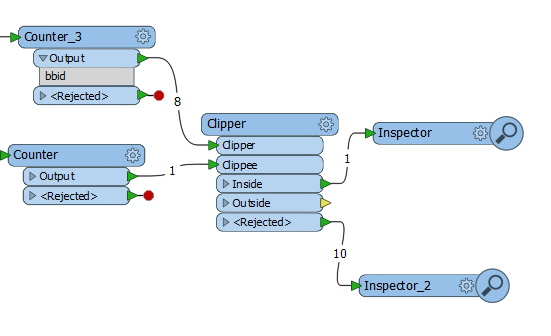
Also i added clipper log below:
Clipper_Vector(ClippingFactory): Processed 1 input feature(s), of which 1 feature(s) were clipped, 0 feature(s) were totally inside and 0 feature(s) were totally outsideClipper_Nuker(TeeFactory): Cloned 0 input feature(s) into 0 output feature(s)Clipper INSIDE Splitter(TeeFactory): Cloned 1 input feature(s) into 2 output feature(s)Clipper_INSIDE_0_PMBiwD96aMs= Feature Counter -1 48(TeeFactory): Cloned 1 input feature(s) into 1 output feature(s)Clipper_INSIDE_1_WdTwwzY43qU= Feature Counter -1 47(TeeFactory): Cloned 1 input feature(s) into 1 output feature(s)

