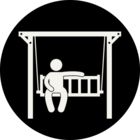Here i have some Lines extracted from DWG and thought i set them to the correct projection. all seem right except for one file that is way off "Asbuilt - Sewer Existing" I noticed that the autocad_origion x,y are the correct extents but the geometry have different xy coordinates. any ideas on how to set this correctly would be appreciated. Many Thanks!






