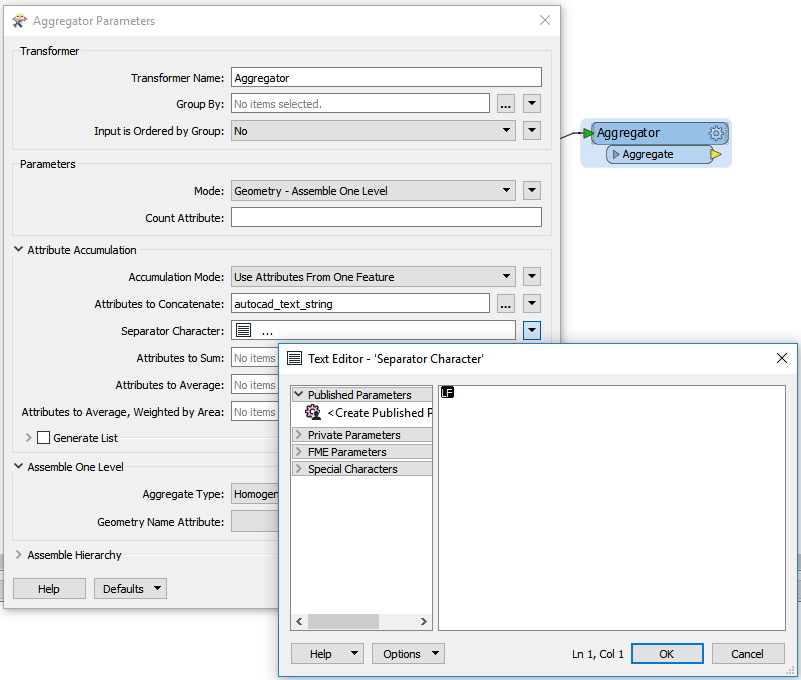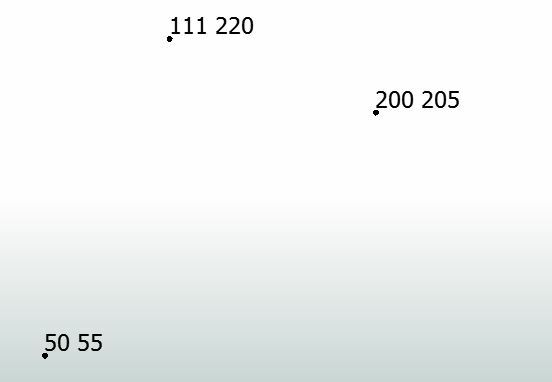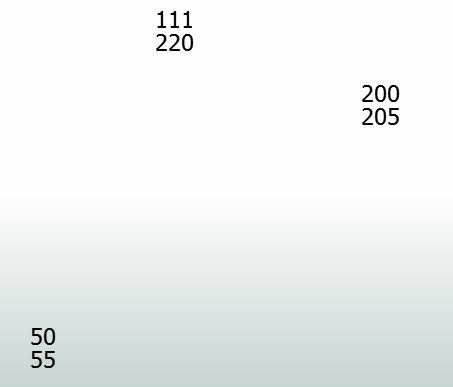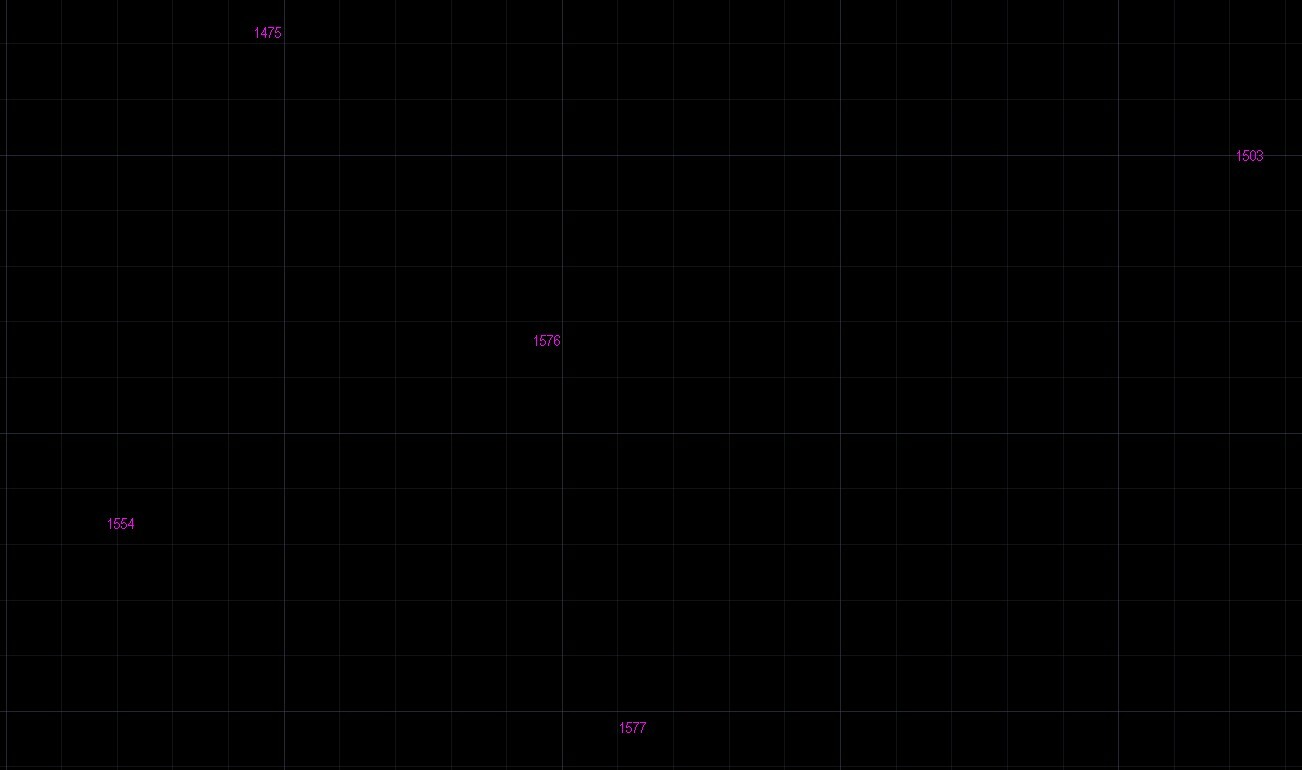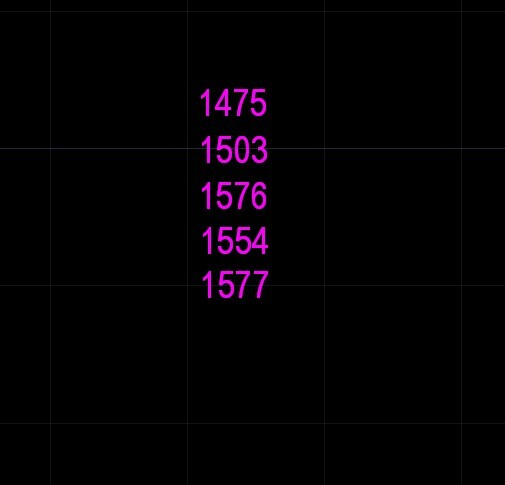Hi guys,
I'm trying some autocad text features formatting. So, I have a number of text features at their insertion coords. I want those to be formatted like they are aligned in some text editor and I want it in DWG output if possible.
I have:
100 200
390 420
210 333
Of course, this is only a sketch. There can be up to 300-400 text feaures at their locations.
I want them to be aligned like this:
100
200
390
420
etc.
Possibly in DWG format. If not possible, some other solution that can be copied to DWG is also an option.
Thanks in advance.
Best regards


