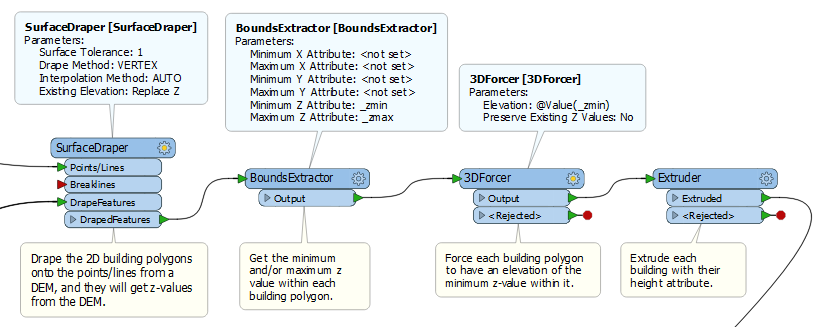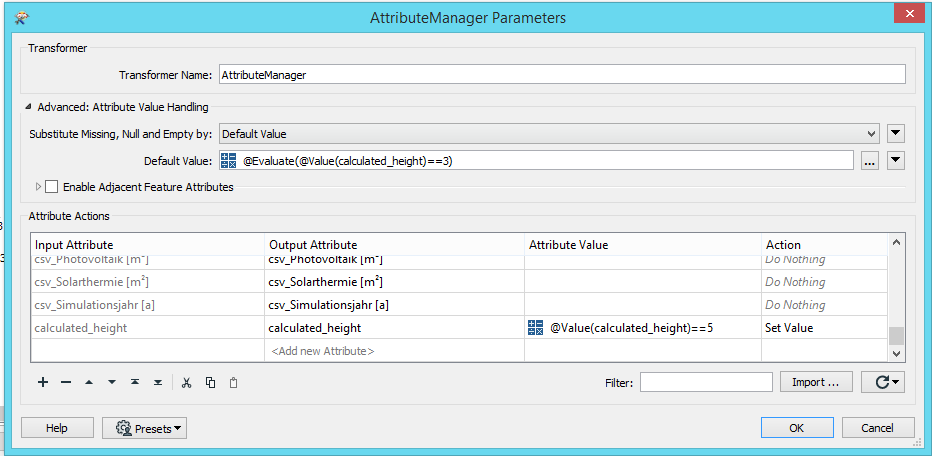Hey,
I have polygons with a height information (in meter) in the attributes. (Those are buildings)
How can I use this z value (height) and create a 3D model from my polygons?
For some Objects i dont have the height information, could I set some default height for all of the Objects which do not have any hight information? - if yes, how?
Kind Regards!











