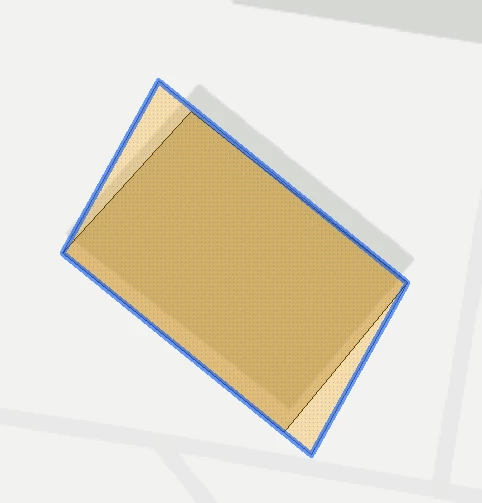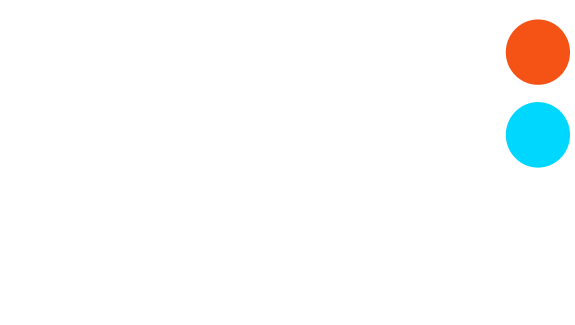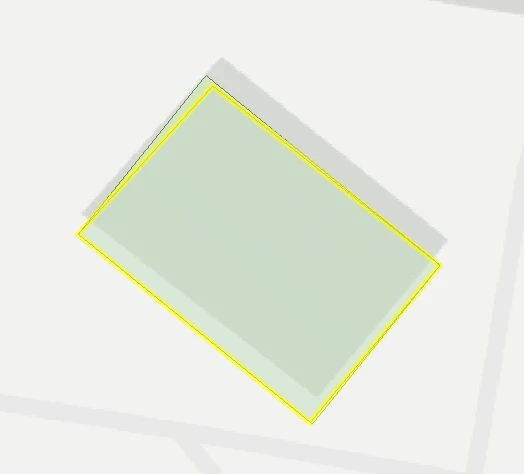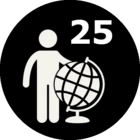I have a building footprint layer that I am using an oriented bounding box transformer (blue line) and trying to keep the result as close as possible to the original polygon (black line) but for some reason the bounding box is getting squeezed out of shape.
Does anyone have any suggestions as to why the bounding box is not aligning better?
I am using it to try and automate the georeferencing of a CAD drawing and using the AffineWarper with lines that come from the corners of the bounding box. I am using the long side angle in the bounding box to rotate the CAD drawing, which in this example is still correct but the length of the long side is incorrect which puts out the affine points and scale calculation.
This is a case where the footprint is a basic rectangle but there are many cases where the footprint is an irregular shape.








