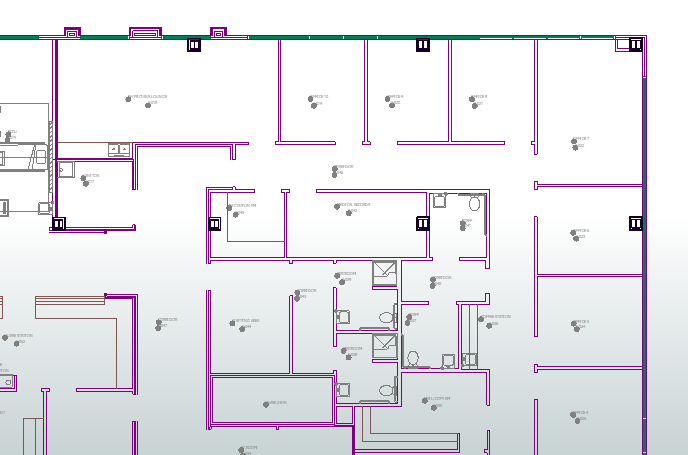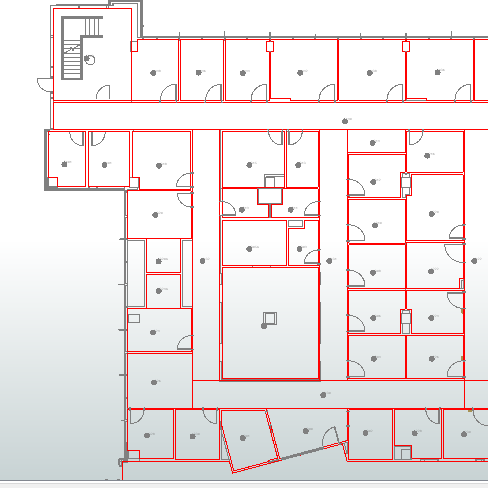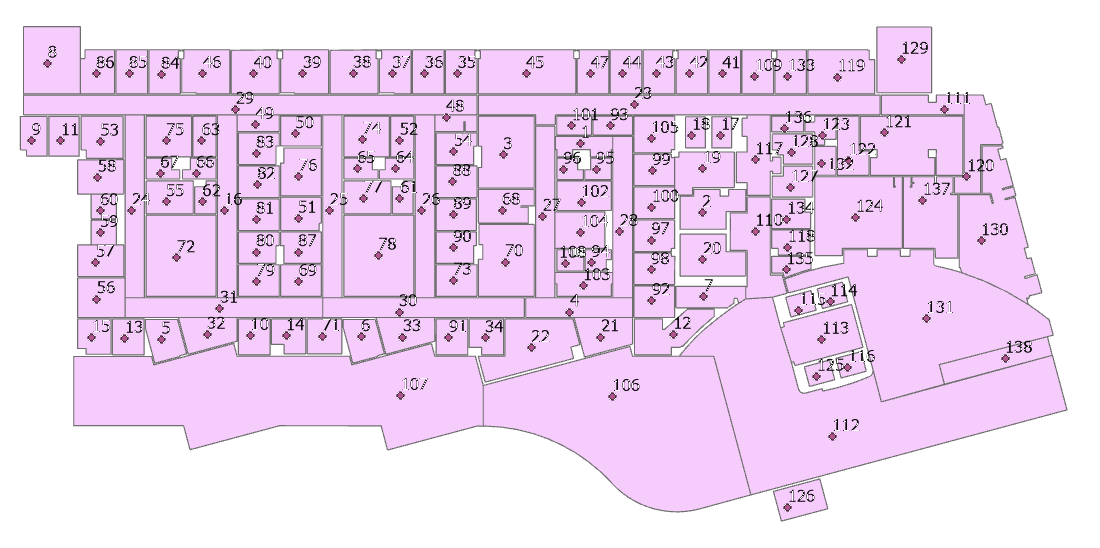For example, we have walls lines, but some times the room has only 3 wall lines. Or sometimes there is gap between wall lines. Is there way to create room shape(area or polygon)? Please see attached Sample CAD Cleaned File.dwg. This is my input dwg file. And I want to create a new layer called _Plines, this layer will have the enclosed polygn created based on the wall lines. The out put is something like CAP Level 1_RevC_MB.dwg
input
 result
result






