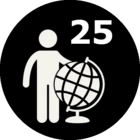Hi everyone,
I was wondering whether anyone had strategies for automating the georeferencing process. I have a raster displaying parking lots and am trying to create a dataset that shows the painted parking space lines. In the past, I've manually drawn the parking space lines, but was wondering whether anyone had any suggestions on how to automate this process.
Basically, I've been thinking about how to draw a rectangle over the entire area of the parking lot and then somehow divide the parking lot into a specific number of spaces. However, since each parking lot has a different number of spaces, I'm stuck on how I'd automate this process.
Any ideas?
Thanks







