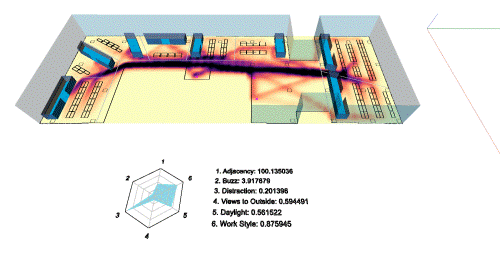Hello,
I was asked something today, where I'm not sure. Maybe?
Someone wondered if I can make a FME workflow to evaluate possible design options for some room layouts. The keyword they used was "generative design". It's a stupid marketing term, pushed by Autodesk. So let's call it "what if analysis".
Main focus would be placing tables to optimise views, distance to elevator cores, etc. All very doable in 2D...
 So, I wonder... can I? Did someone attempted something like that?
So, I wonder... can I? Did someone attempted something like that?
I'm thinking Monte-Carlo, or a simple neural network in R, or Python?
I'm aware, there are quite a few tools that do this out of the box. The advantage I see with FME is that this would save me a lot of trouble parsing geometry, much simpler as a workflow.



