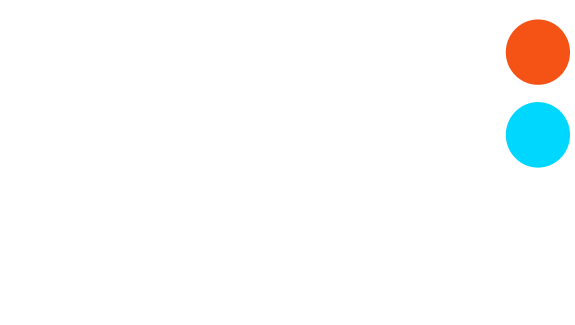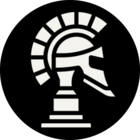I am trying to automate a process that I currently accomplish using Autocad Map 3D, manually. That is to say create a dwg that referenced a raster and when added to Autocad will pull in the raster in the correct location. At the moment I insert a raster into Map 3D , zoom to extents and save as a dwg. This produces a dwg with the same name as the raster. I have not been able to find out what is in the dwg, so I don’t know how to do this in FME.
I am presuming there would be a reference to the raster, it’s extents, scale …
Does someone know what FME. Autocad attributes I would need to write ?
I am also assuming there would be no geometry in the dwg, but again I don’t know.
thanks for any assistance,
Ian




