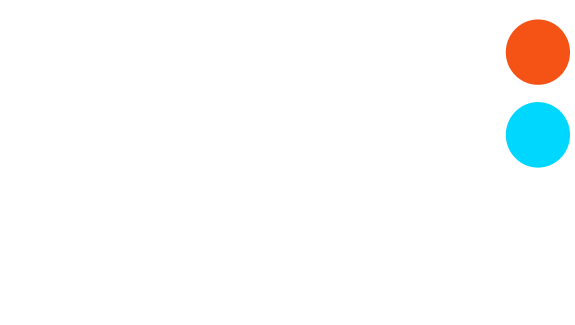This may end up as an Idea, but wanted to ask the community first:
I have been trying to find some way to generate pdfs of floor plans that will contain annotation objects at specific coordinates, labeling things in the floor plan where the annotation can then be edited/appended. Also, I want to ‘embed’ a GUID in each annotation that can be used to link back to other systems.
Use Case:
Taking a pdf of floor plans onto a construction site, making comments on the provided annotations that can later be loaded into a Revit model by leveraging the GUIDs that came from Revit objects. The pdf could be generated directly from a Revit model, or coordinate and GUID data could be extracted separately and added as a layer. You can imagine most buildings contain hundreds if not thousands of components that need to be maintained and tracked. This is a universal problem for building owners and maintenance personnel.
As far as I can tell, there is no way to create these objects, only tooltips and urls. Neither can be edited without AcrobatPro, nor can any hidden data be attached (ie GUID). There may be a way to use a Python library, like PyPDF2 to add annotations, but that would entail scaling location coordinates to the pdf page size, etc. I had some success by using the Revit view crop box as a basis for scaling the coordinates but it is a multi step process that is time-consuming. Any ideas?



