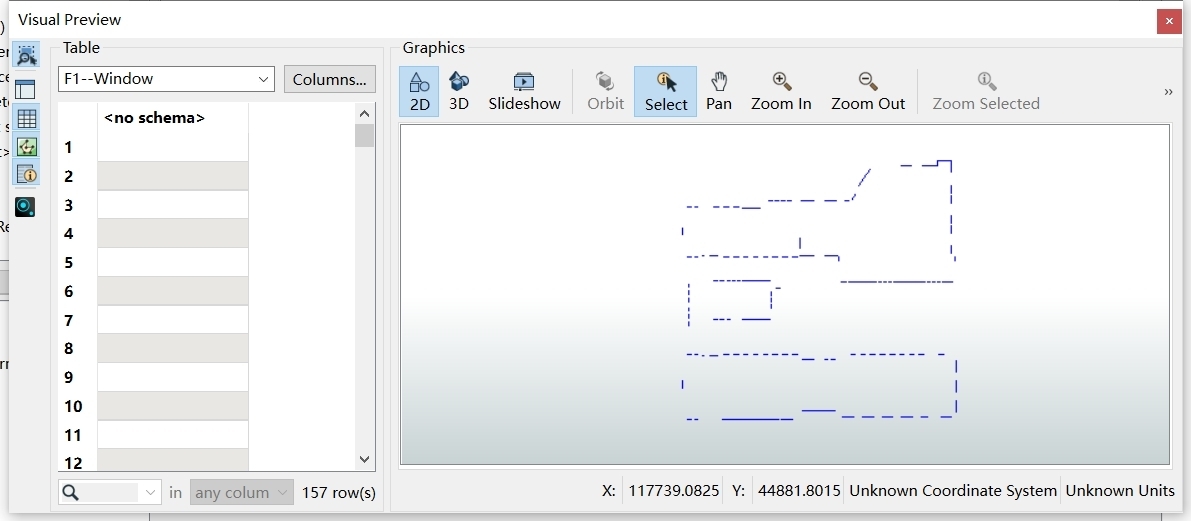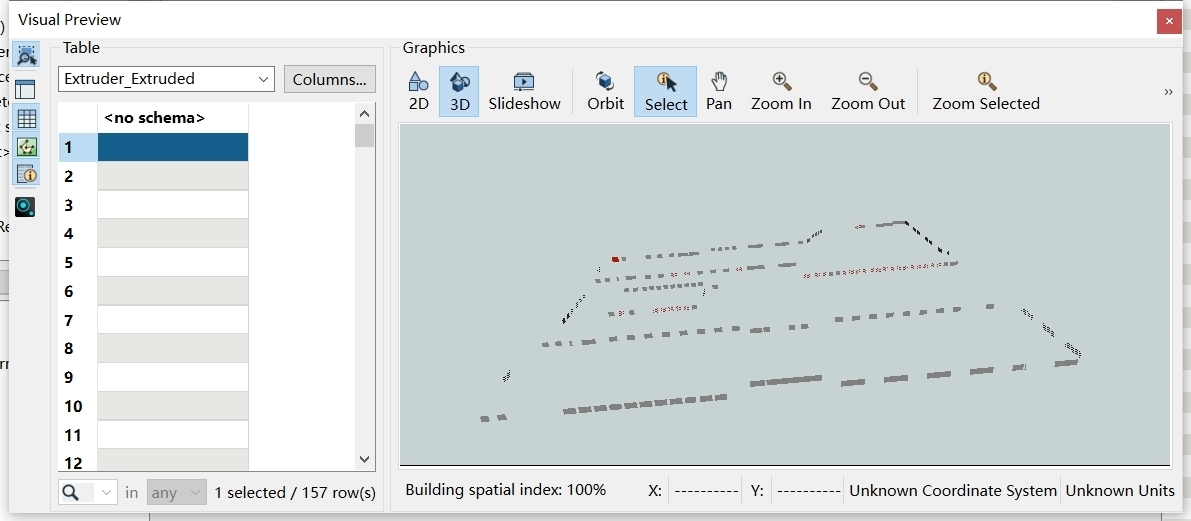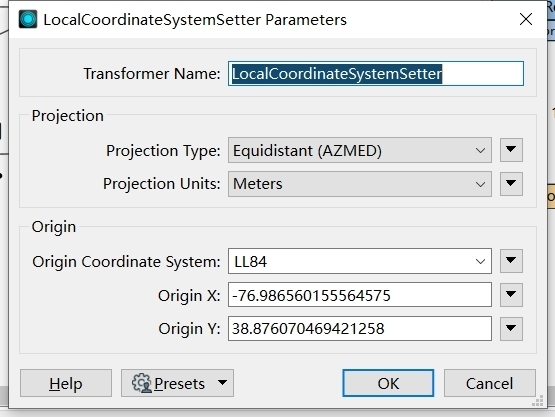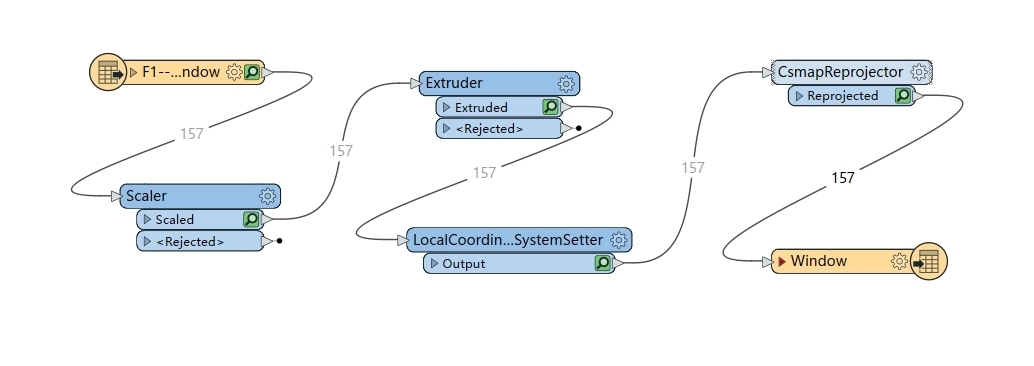Can anyone help me, I am going to build an indoor 3D model in FME through CAD floor plan, when I import the CAD drawing into FME and execute the stretch command, open the inspector I find the coordinates, and find that the values related to the coordinates are all 0, and the coordinate system is also the location, in addition, after finally converting the CAD file to CityGml format, I opened it with Notepad and found that it was all null values, how to solve it
Solved
Find CAD coordinates in FME and use CAD to build a 3D model
Best answer by evieatsafe
Hi
Reply
Rich Text Editor, editor1
Editor toolbars
Press ALT 0 for help
Enter your E-mail address. We'll send you an e-mail with instructions to reset your password.



















