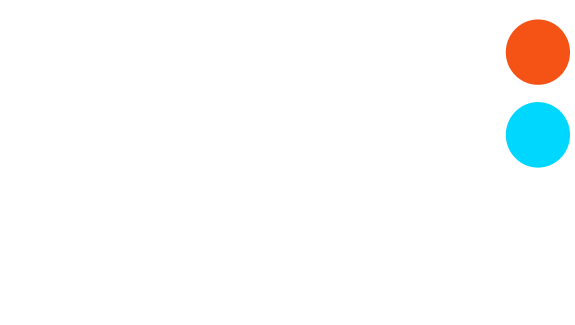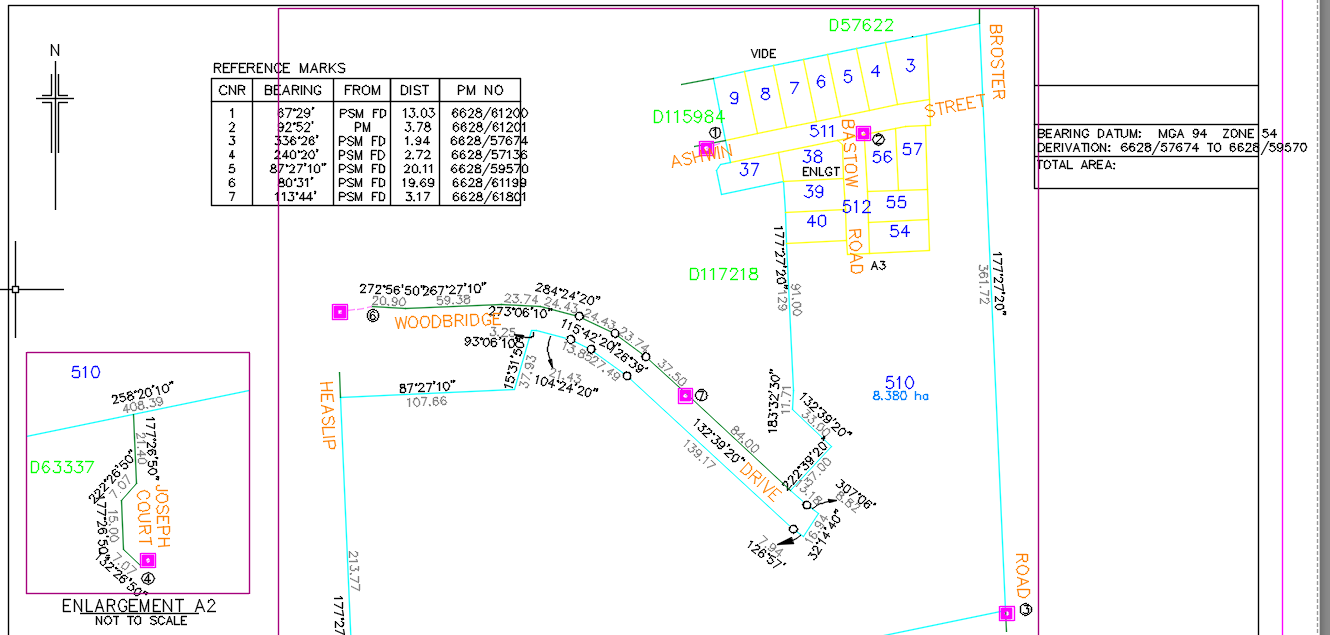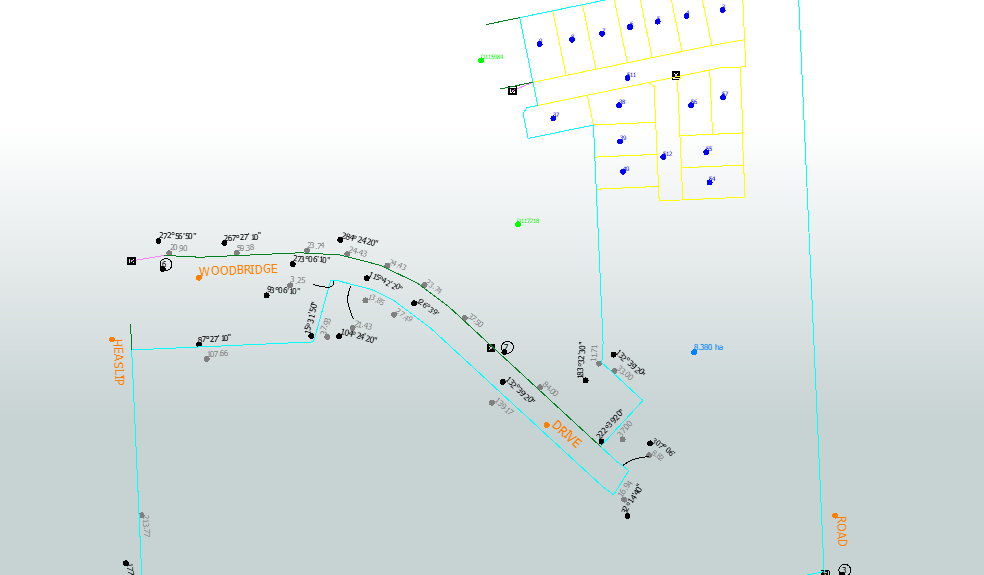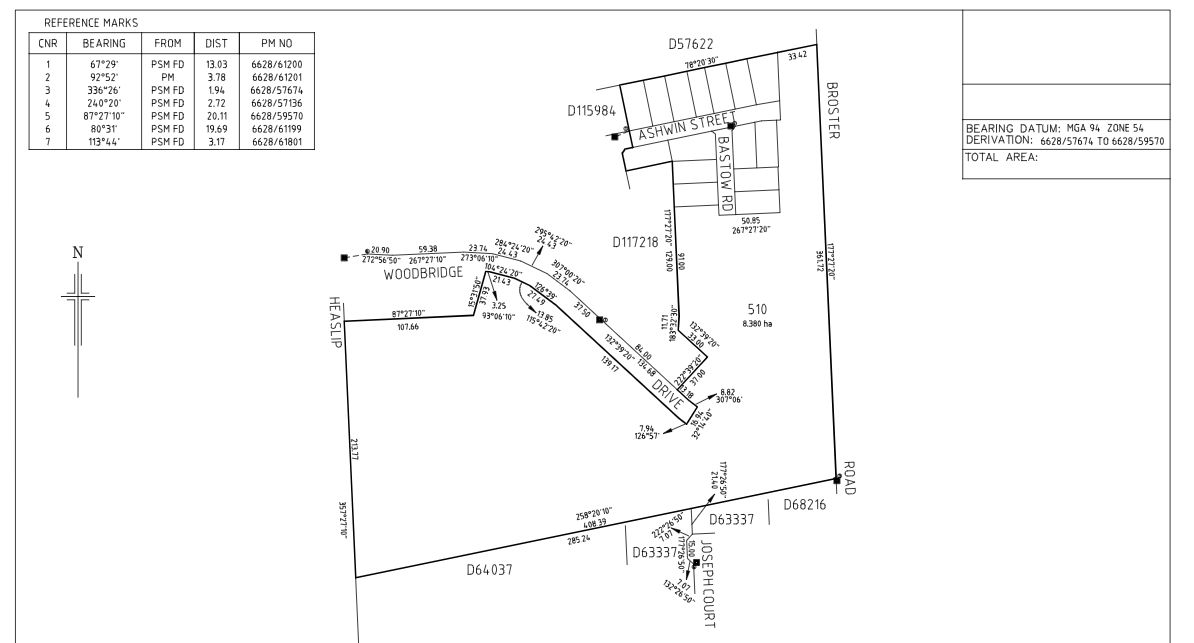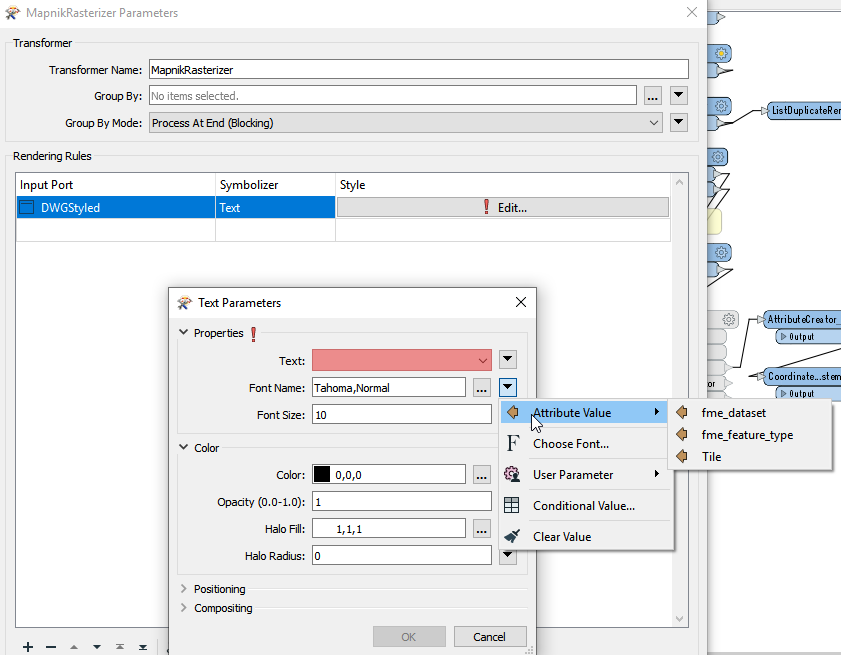Is there a way to take the data that is in an AutoCAD DWG paperspace and output it to TIFF / GeoTIFF keeping all the drawing settings from the DWG i.e. fonts, line weights etc. Basically I want to get an image that would be the same as if the DWG was printed from AutoCAD.
This post is closed to further activity.
It may be an old question, an answered question, an implemented idea, or a notification-only post.
Please check post dates before relying on any information in a question or answer.
For follow-up or related questions, please post a new question or idea.
If there is a genuine update to be made, please contact us and request that the post is reopened.
It may be an old question, an answered question, an implemented idea, or a notification-only post.
Please check post dates before relying on any information in a question or answer.
For follow-up or related questions, please post a new question or idea.
If there is a genuine update to be made, please contact us and request that the post is reopened.
