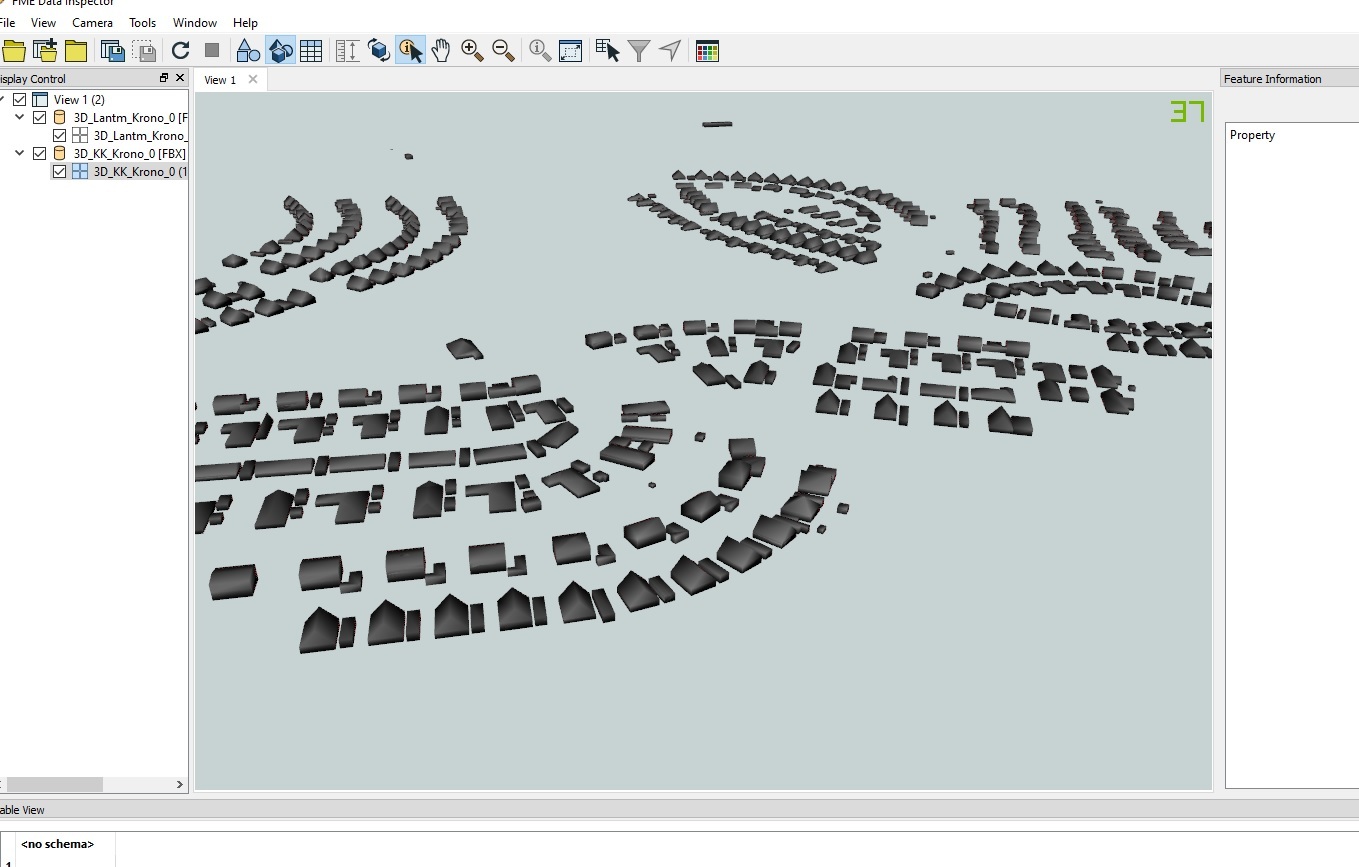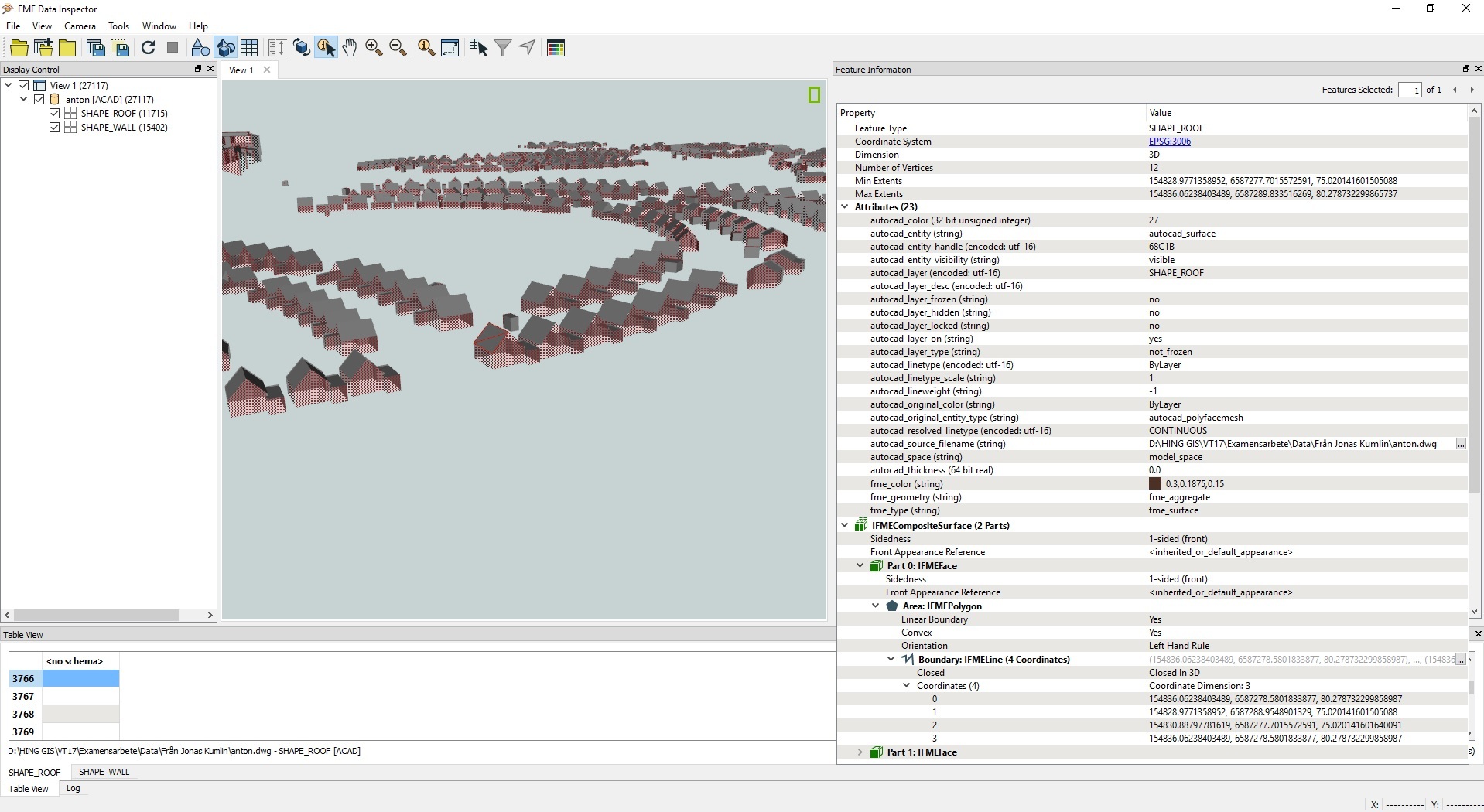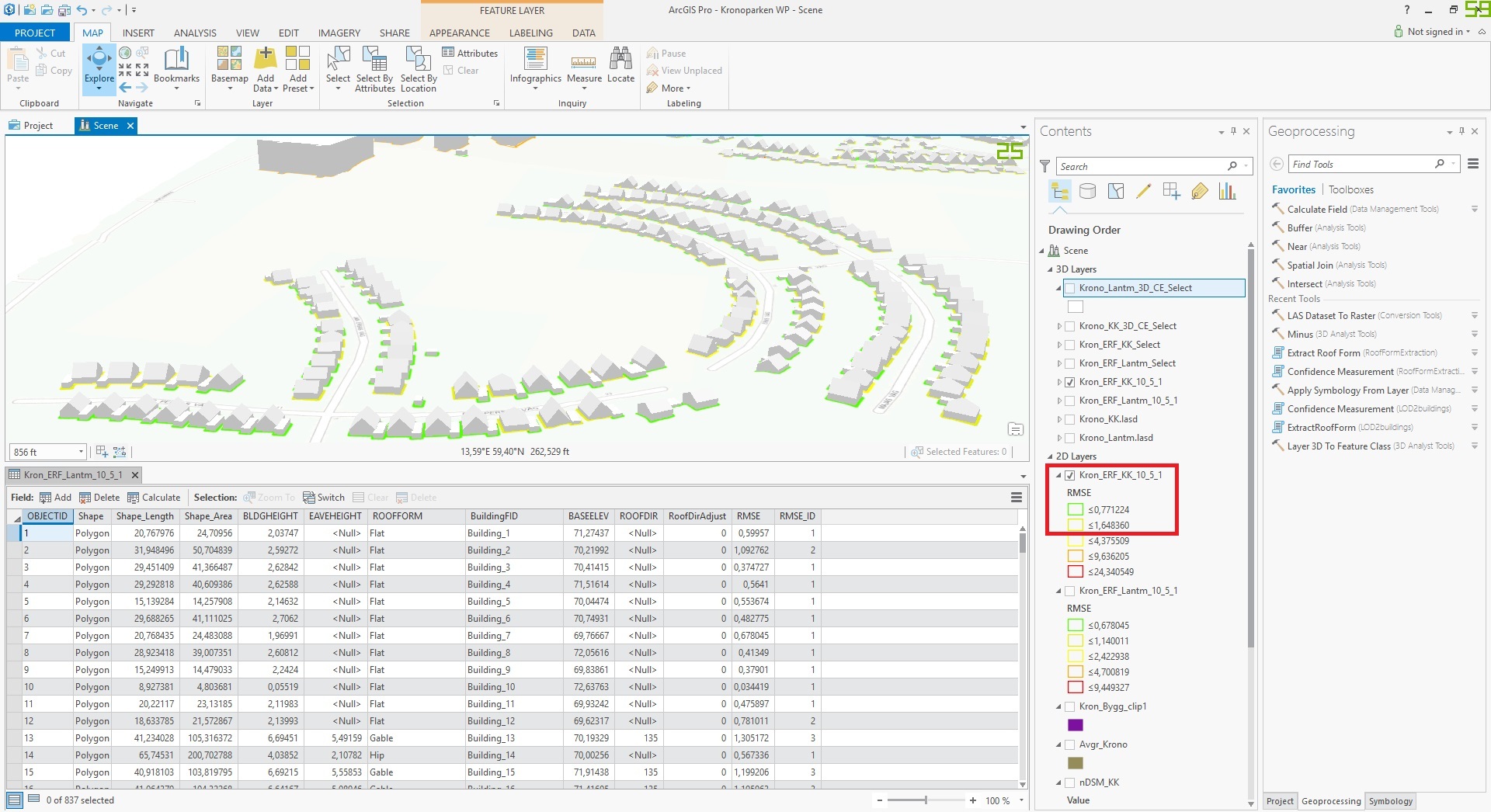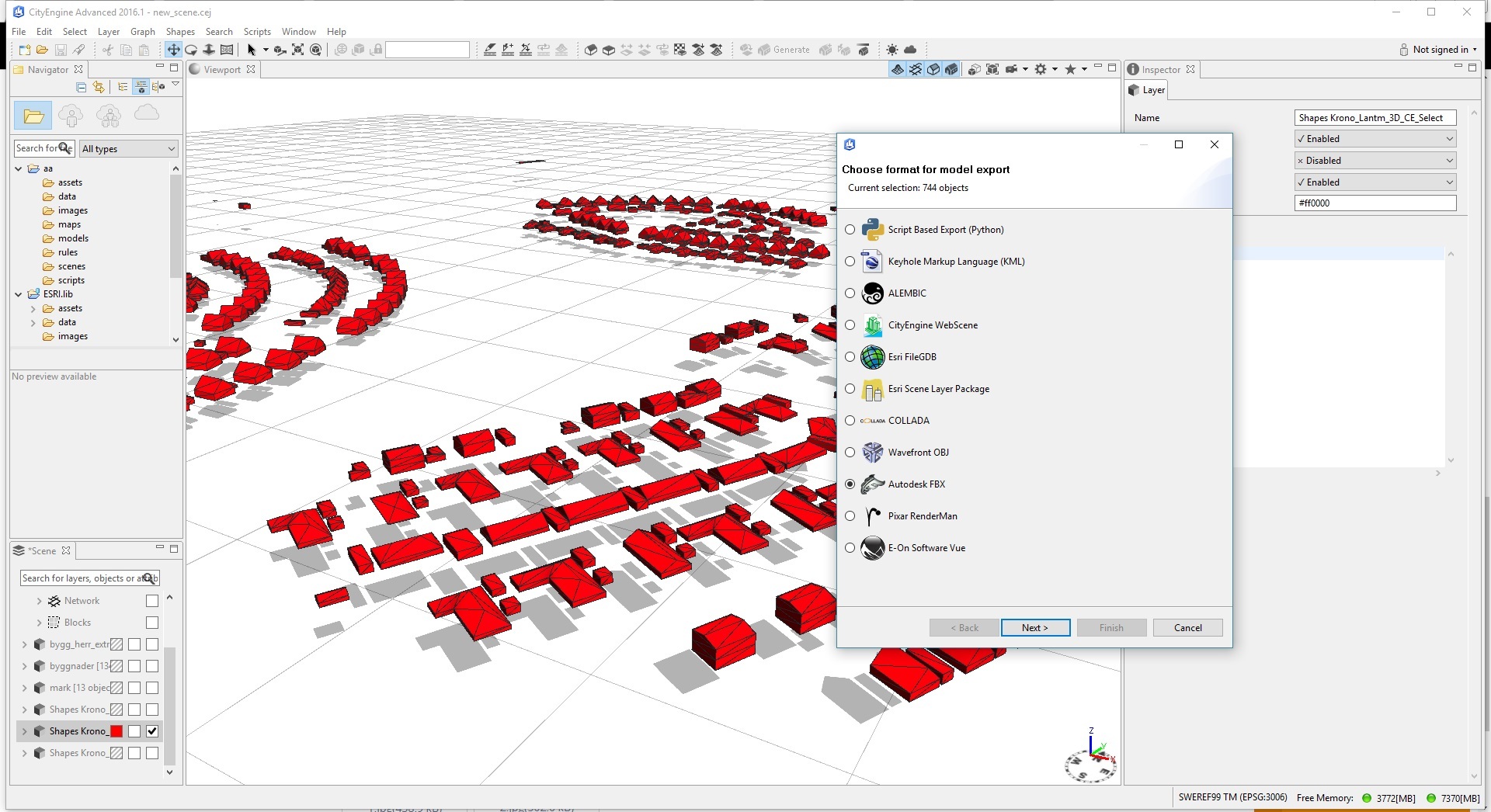Hi.
I want to compare two 3D-models (Buildings) to see differences, visually and statistically.
Any idea how to do it?
The buildings is in .dwg at the moment but i guess i can transform them to any 3d format first if another format would be better for this project.

The background is that i made 3D-buildings from lidar-data and want to compare the resualt of the model output to reference data (terrester lod2 buildings in .dwg).
regards,
Anton





