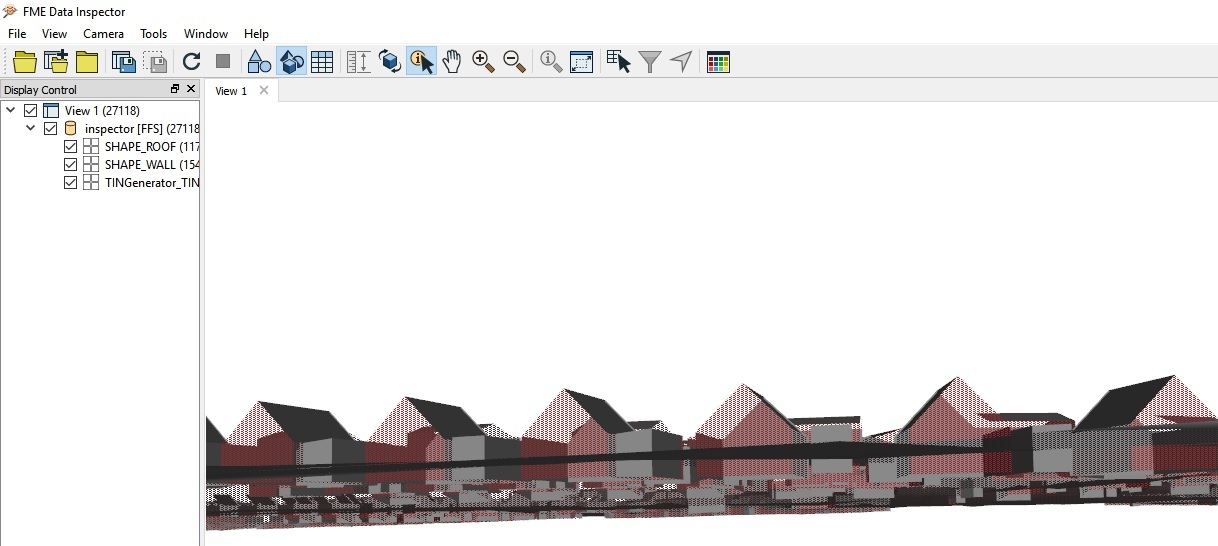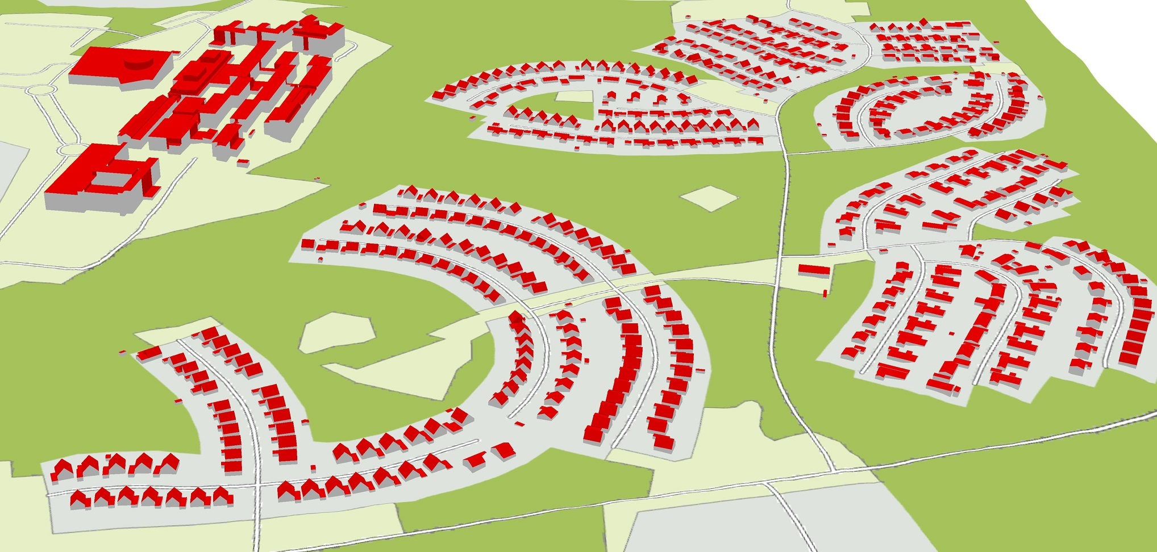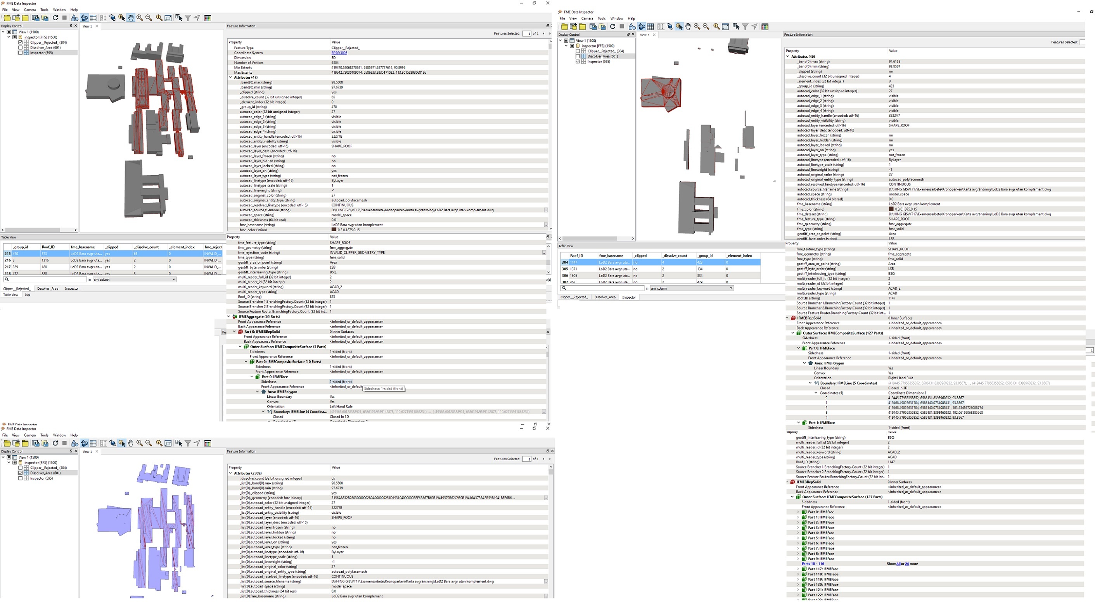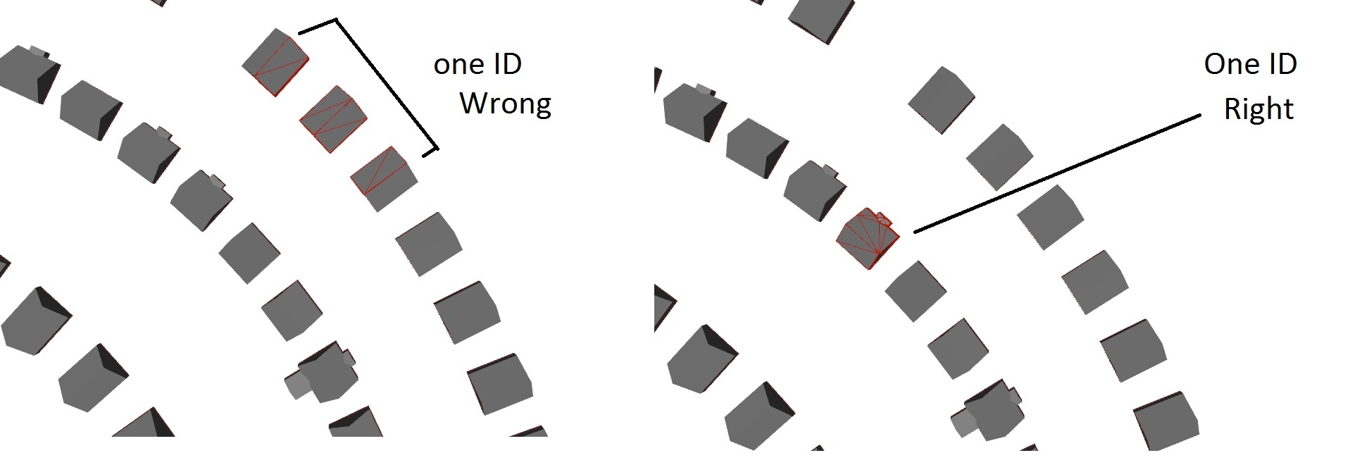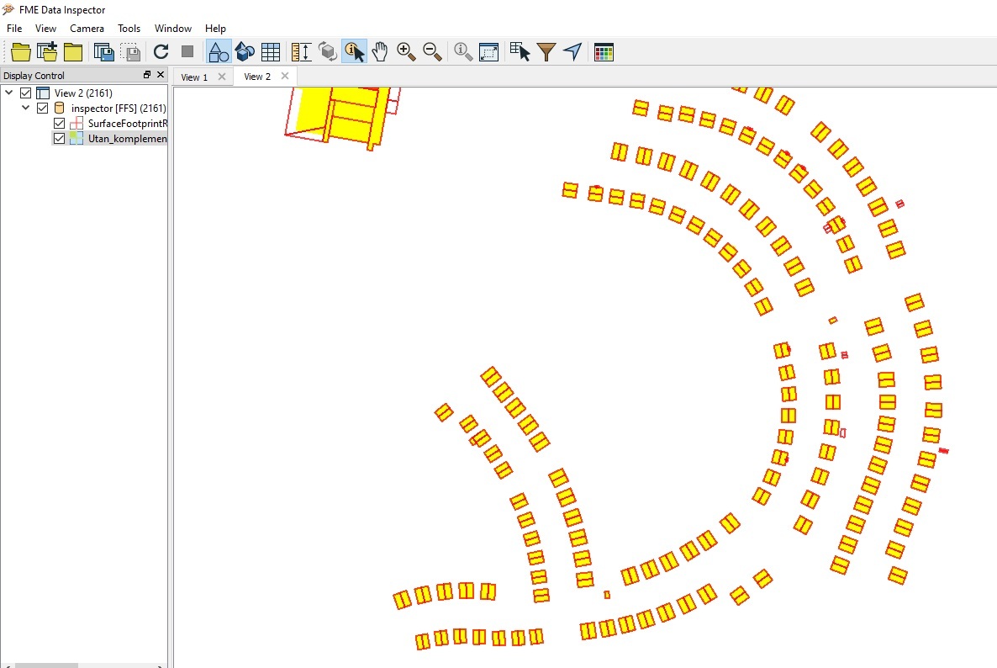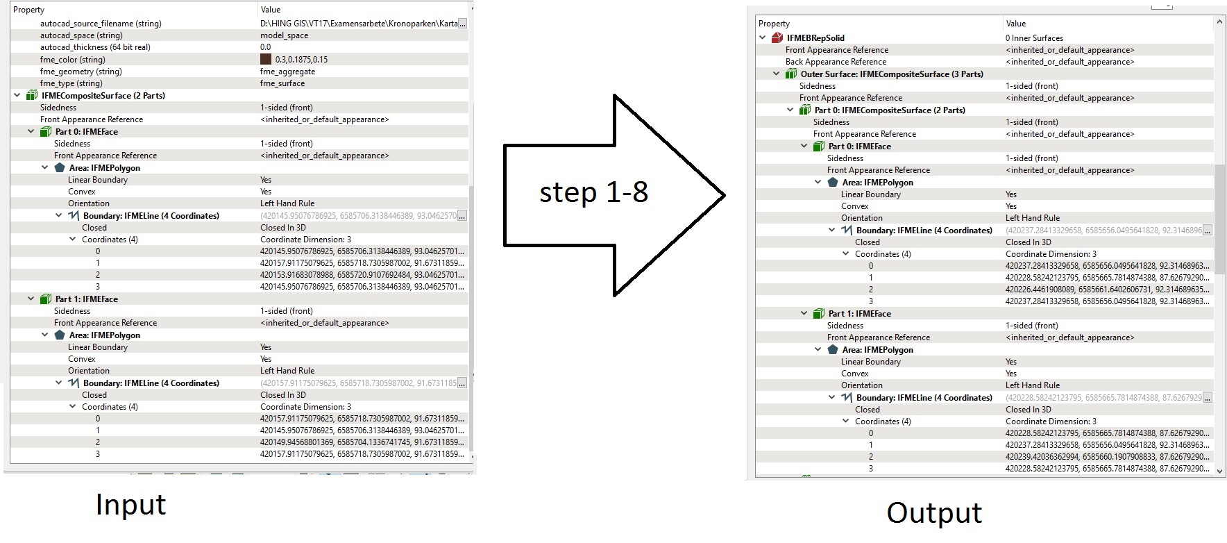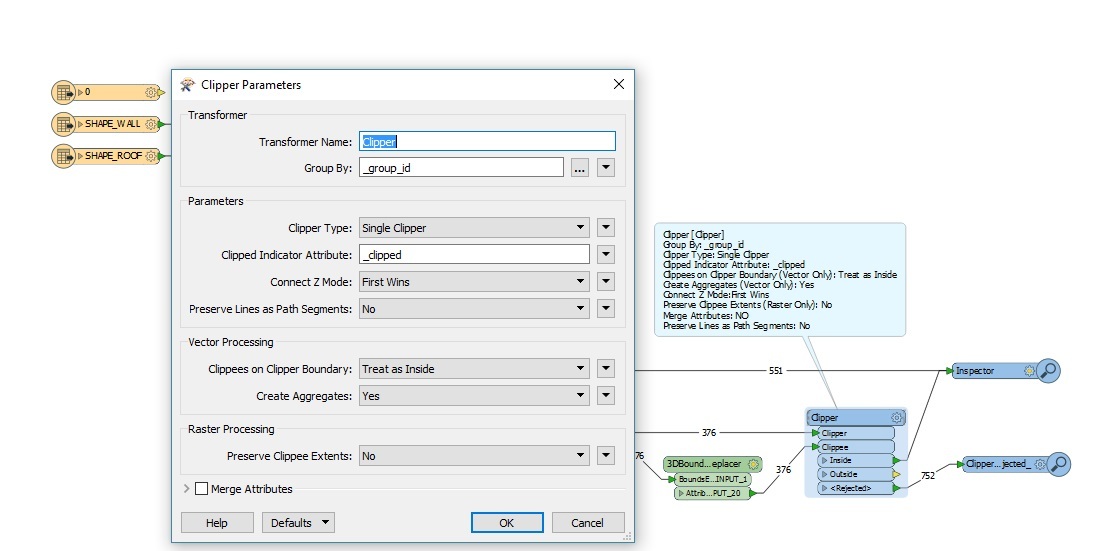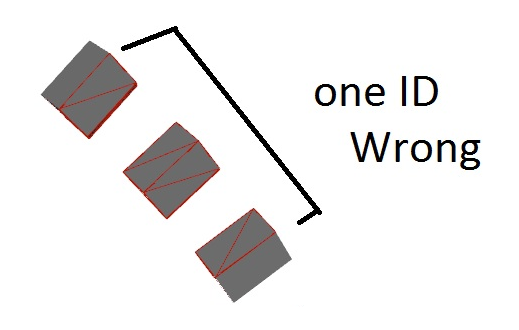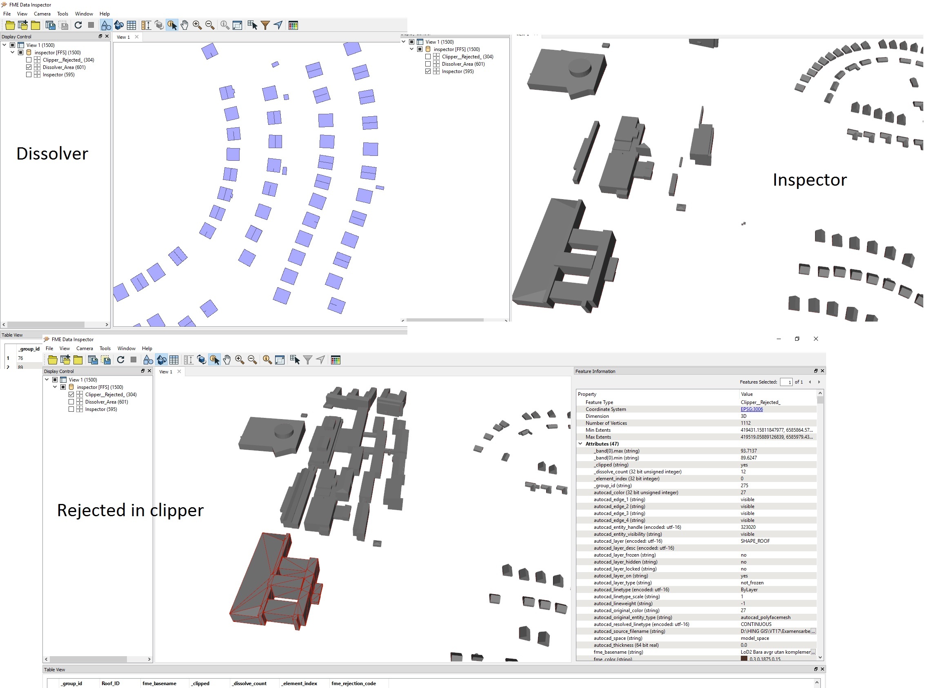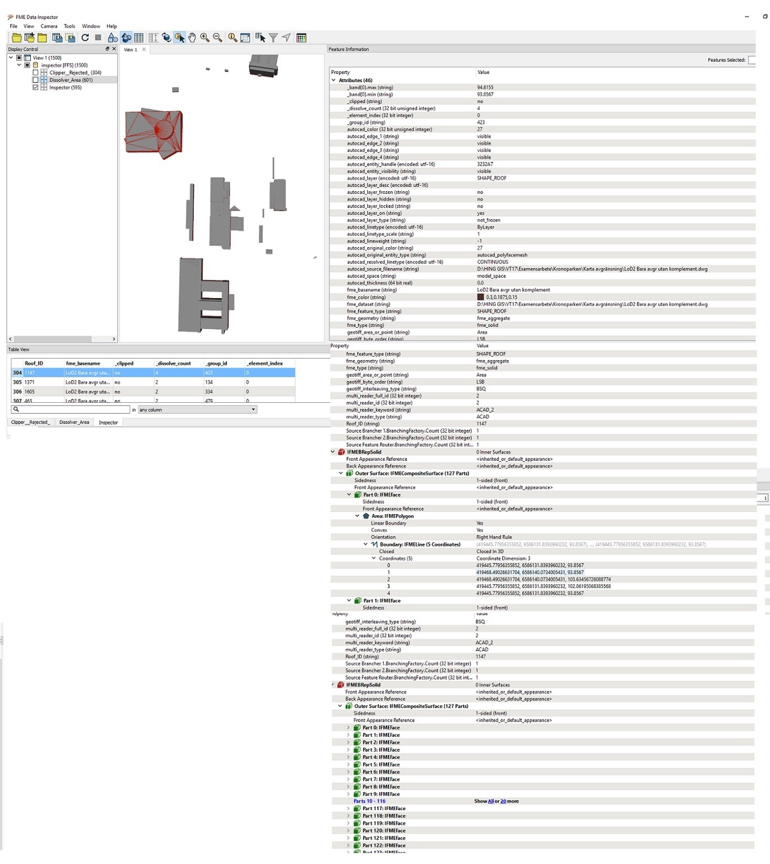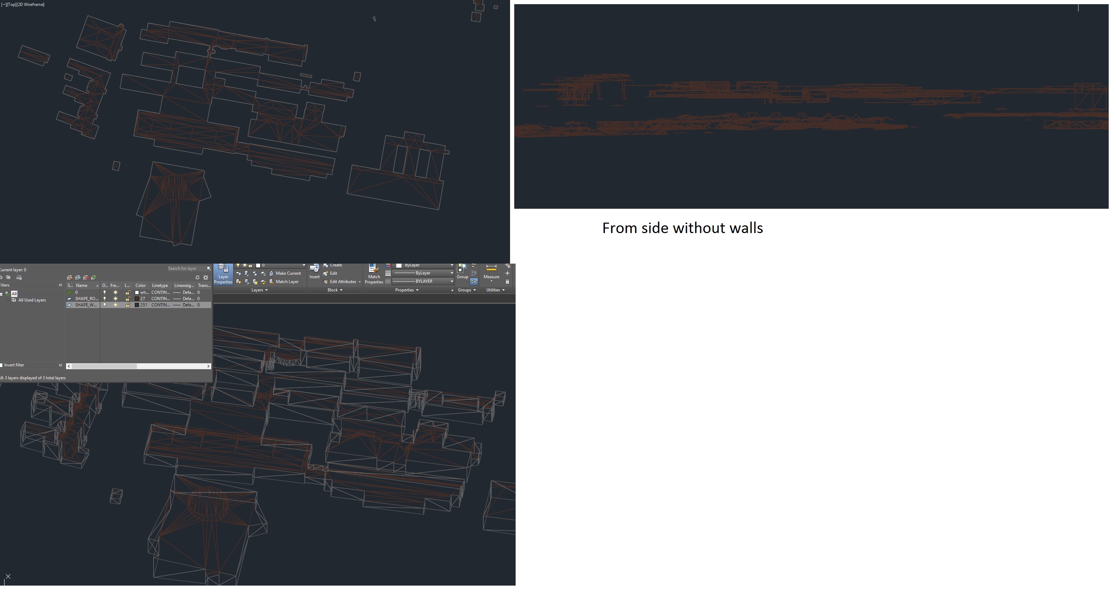I have Roofs and walls i dwg. But the walls goes 2m to deep in to ground.
Is there any way I can cut the walls with a DTM-raster or TINsurface, or maybe extract new walls from roof to ground.
I would also like to have every building as a solid. The floor dose not have to follow the ground. The floor could be level to the buildings lowest point at ground.
Any ideas?
