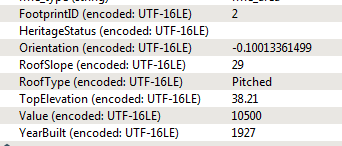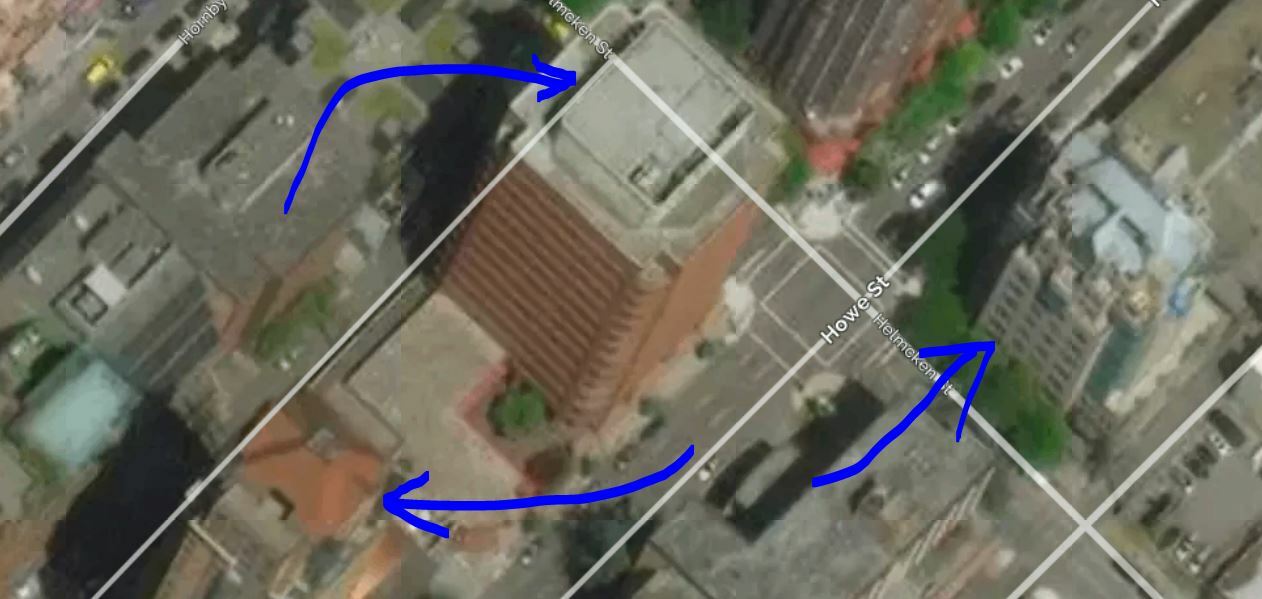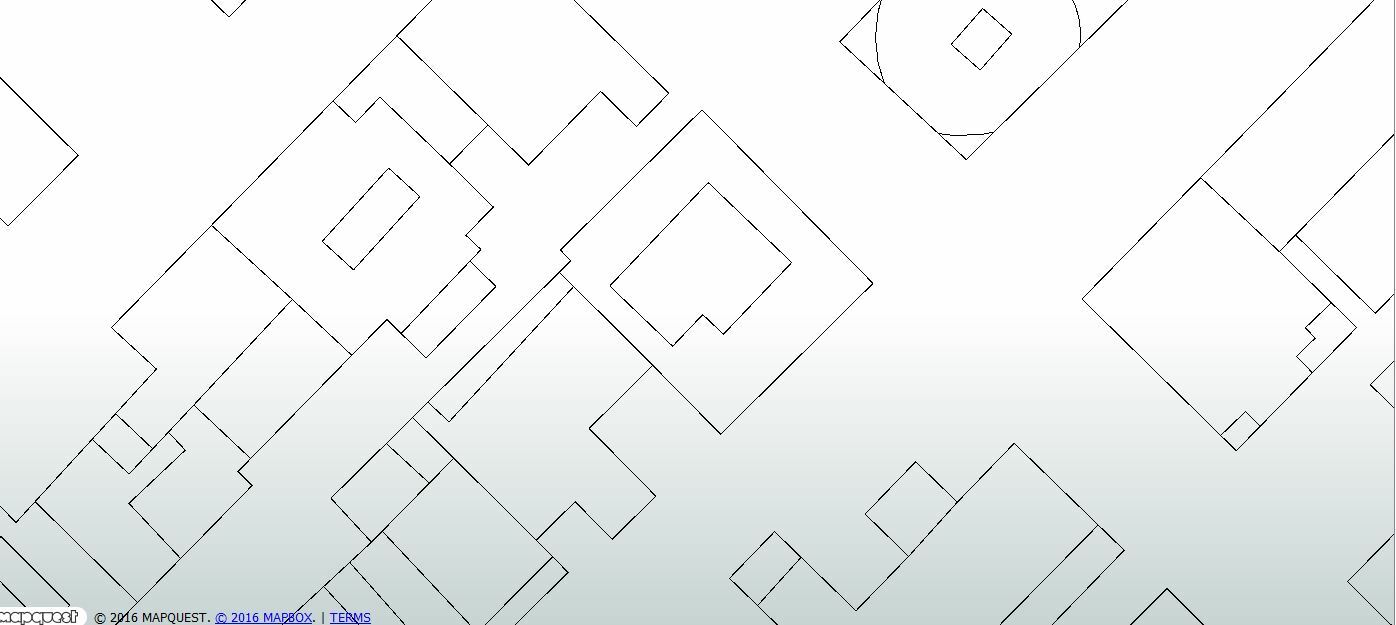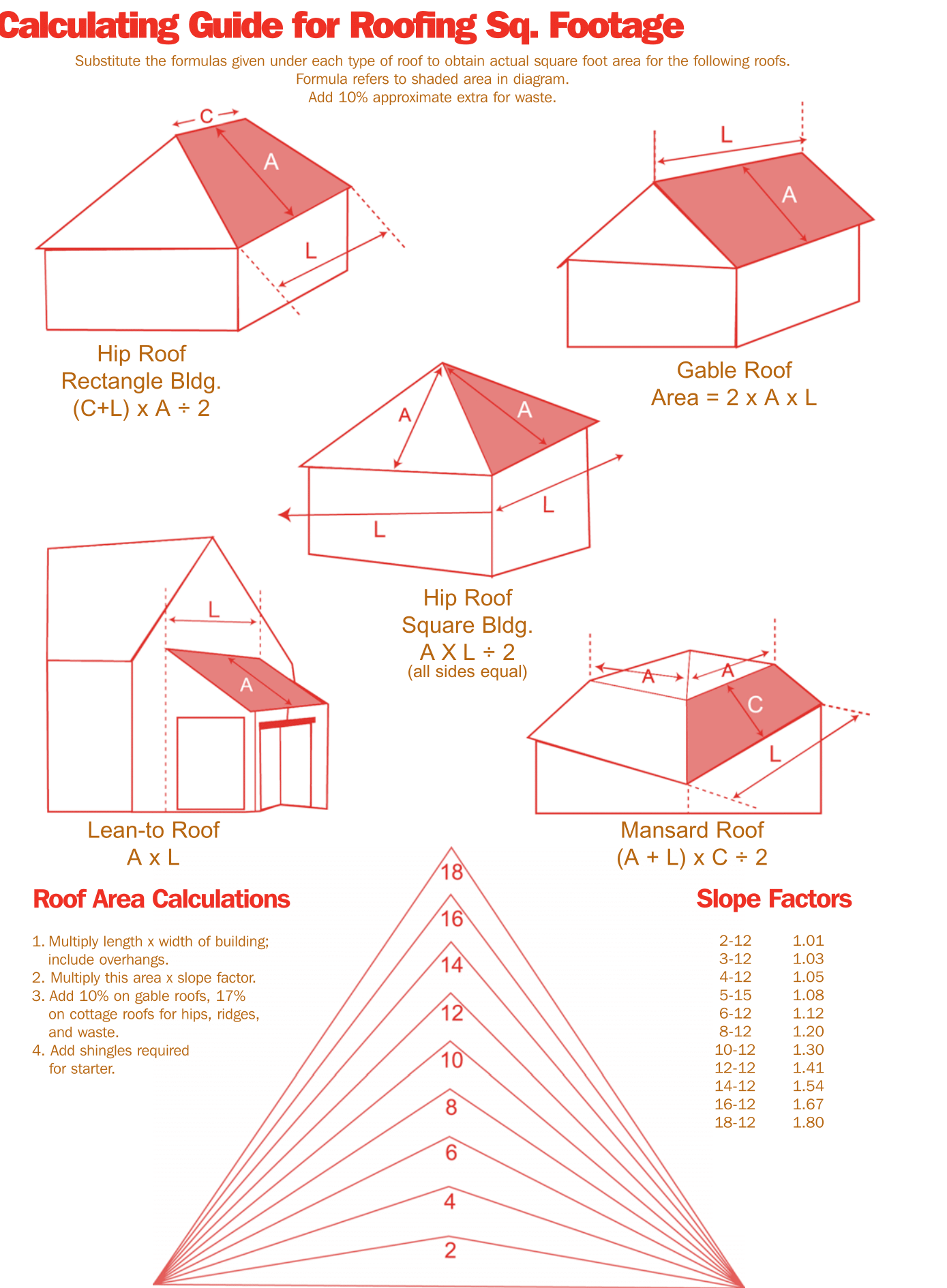I see similar questions on here, but nothing quite the scenario I have, so I will throw out this as both a question and a sort of challenge to the community.
In a recent blog I created 3D buildings by extruding them to a known height. But that leaves a flat roof. In reality many roofs are sloped and the data (from the City of Vancouver) includes that information:

So, given roof slope, roof type, and roof orientation, what's the best way to cut away the extruded building to create the proper shape of roof?
I was thinking to create the roof as an angled surface, extrude to a block, then use the CSGBuilder to cut that part away from the building. But I ended up with about 15 transformers just to get a flat shape at the right orientation! I'm sure there must be a better way.
Suggestions welcome, or if you want to have a try, here's the source data.
















