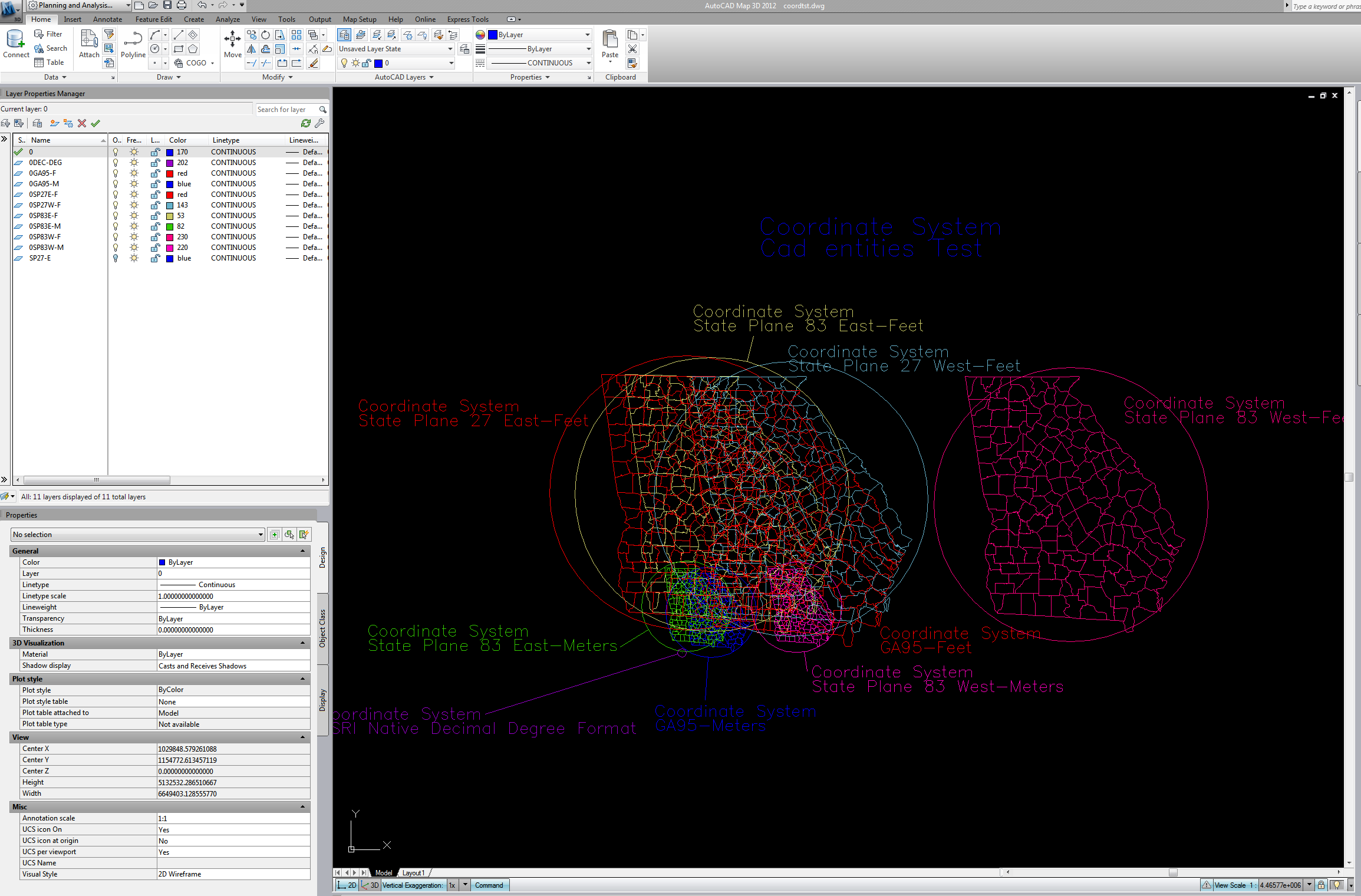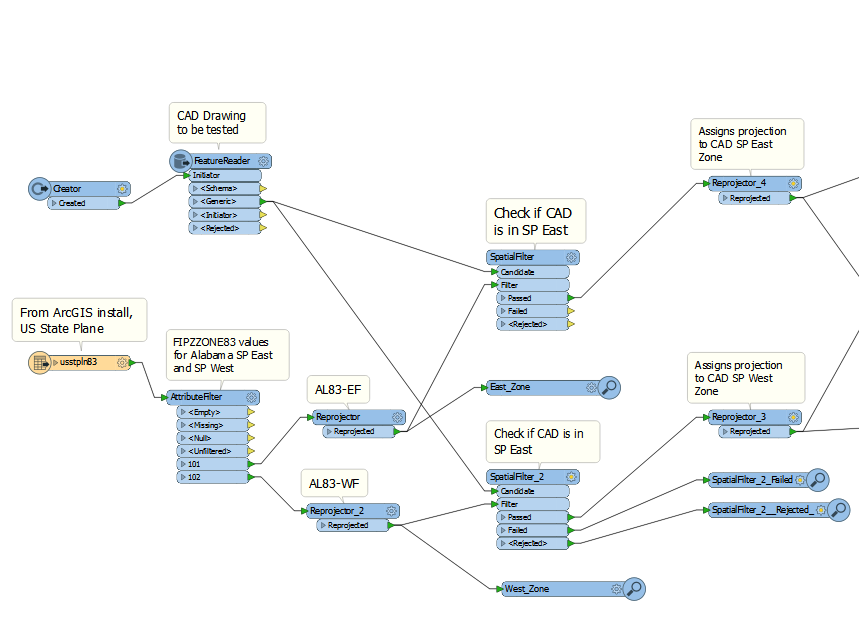Can I use FME to build a DWG file the screenshot below?
I'd like to create a similar cad file for Alabama. I can use this drawing to validate cad data sent by our engineers to QA prior to transformation. I've been using reprojector and writing to DWG but the line work still lands on top of each other.






