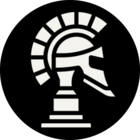Hi
I have 2 datasets, a DTM (i.e the underlying ground model) and a DSM (the surface model). These are currently 1m spaced point features (with the same X,Y locations). I am looking to use the difference between the two models (i.e DSM elevation - DTM elevation) to build 3d models of a feature. These features may be buildings, trees, hedges etc.
My current work flow is as following:
- Build 3D lines between the DSM and DTM point for a given X,Y, using a neighbor finder and line builder, and assign the line an ID
- Filter out lines with a length below 1m (we assume these are not of interest).
- In ArcScene, select a group of lines that represent a feature, e.g a house. give these lines a FeatureID.
- In FME split the lines back into DSM/DTM using a snipper.
- Use the TINGenerator, grouped by FeatureID to create a TIN of the DSM points.
However from here I just cant figure out how to make "Walls" down to the DTM points at the bottom of the feature. I've tried using the hull of the DTM points of each feature as breakline, however this brings the "walls" down a meter prematurely.
Any idea?
Attached is a picture of the DSM surface model, and 3D Lines for some context.









